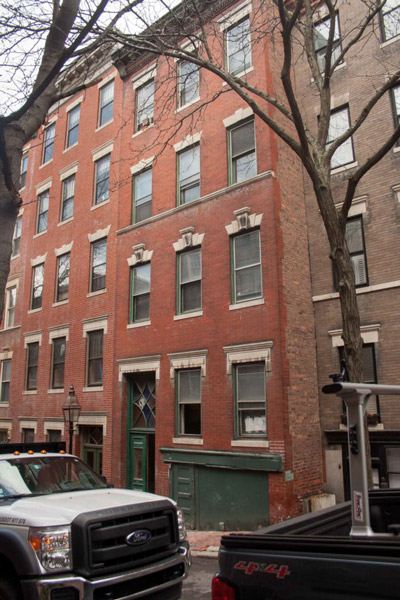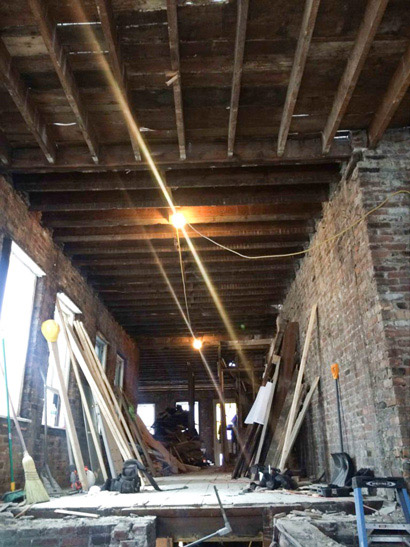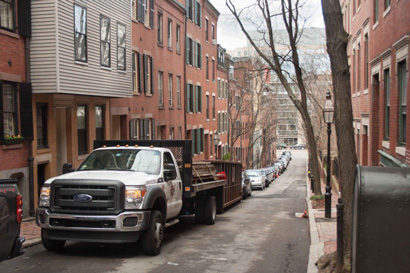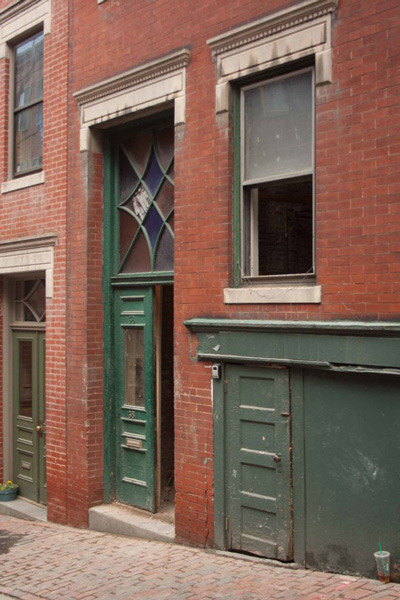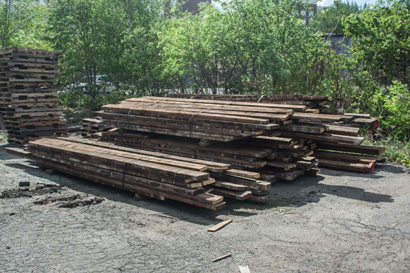Boston, MA ~ 1899
This towering Beacon Hill residence yielded four complete stories of softwood floor joists. Lumber from the building was carefully saved during this gut-rehab project and will be recycled into flooring, tabletops, and wall paneling.
Likely built sometime around the 1899 construction date of its neighbor, 40 S Russell Street, this four-story home (plus basement) is being completely renovated. The building is situated in the center of Beacon Hill's north slope, known as home turf of the Abolitionist movement and a historic center of African-American community in the area.
38 S Russell was constructed with brick and timber; most of the floor joists were spruce wood. As a part of the rehab process, all of these original spruce joists are removed and replaced with new LVL joists to quickly and economically meet code requirements.
Parking on Beacon Hill is always a challenge. The largest vehicle we could fit onto the residential side street was our 16' flatbed - and even that was a challenge. After wedging the truck into a small parking space between the demo crew's dumpster and Beacon Hill residents' personal vehicles, we loaded the truck one joist at a time, carrying the pieces down each flight of stairs and out the front door.
The renovation project will preserve the original brick walls and façade. Tasteful decorative exterior lintels will also likely remain, as will the half-height access door (a visual staple of Beacon Hill) to the basement.
Some of the reclaimed joists measured up to almost 18' feet in length. These timbers will be kiln-dried and resawn into flooring, paneling, and shelving material. Some will be manufactured into table and countertops, with a skip-planed or original face surface on the top.

