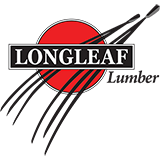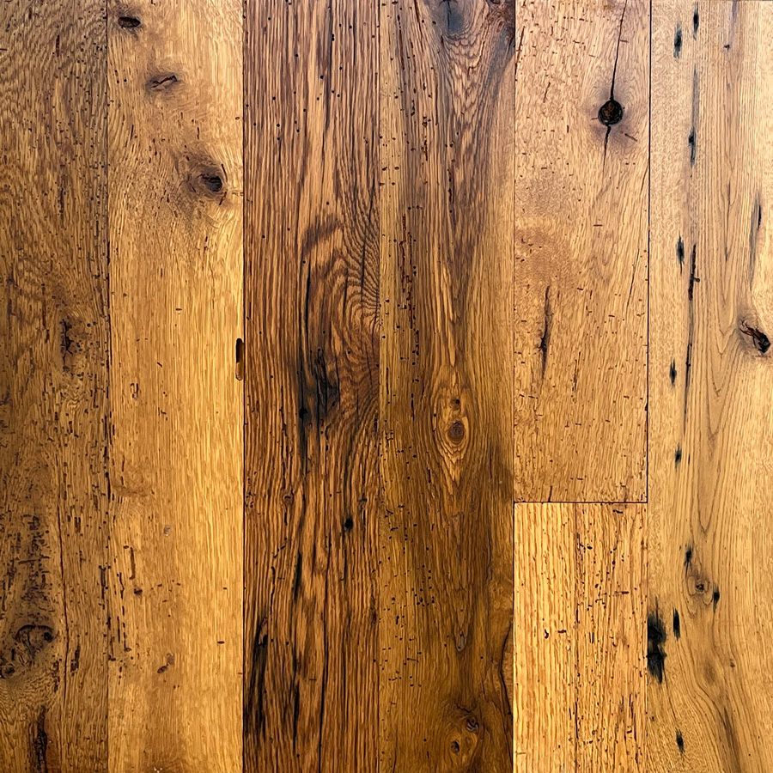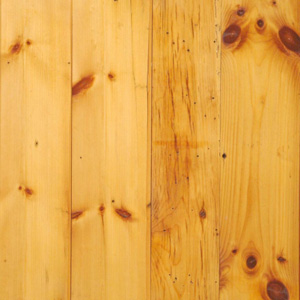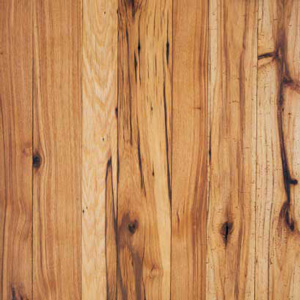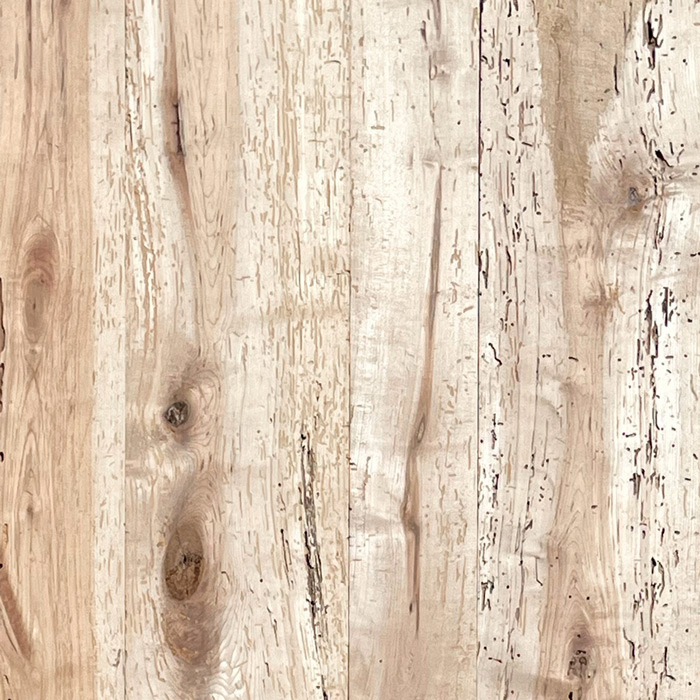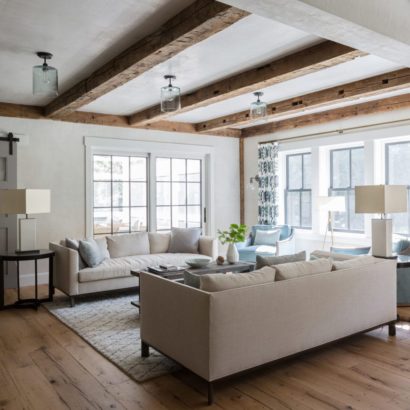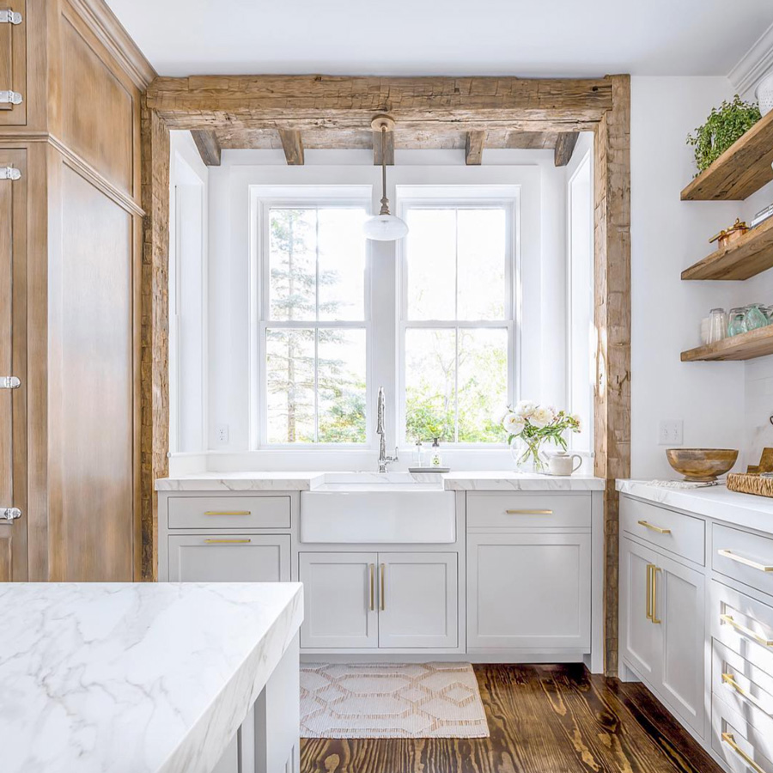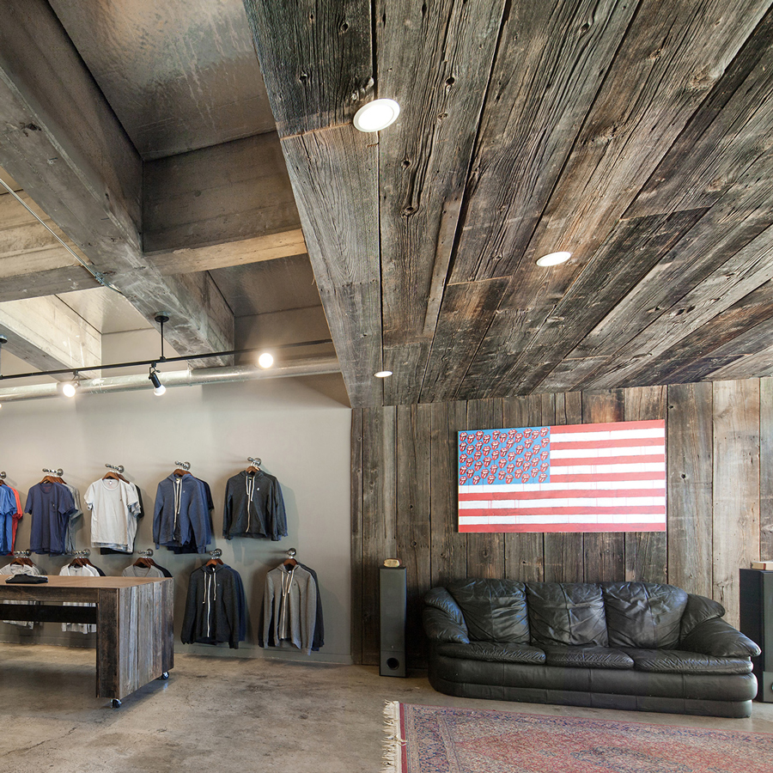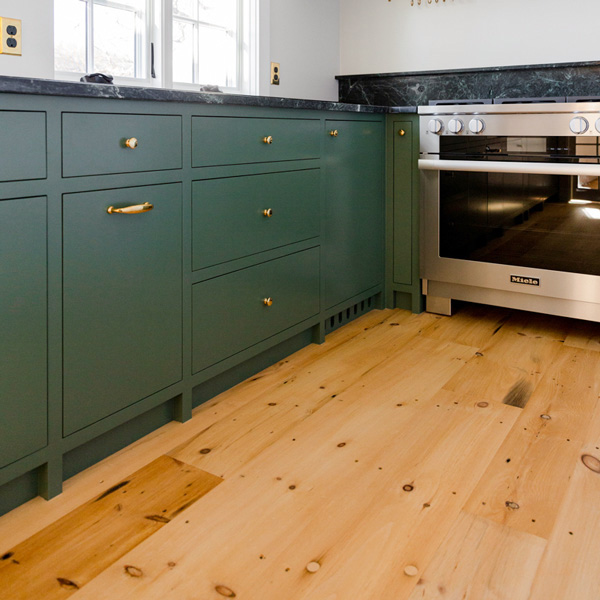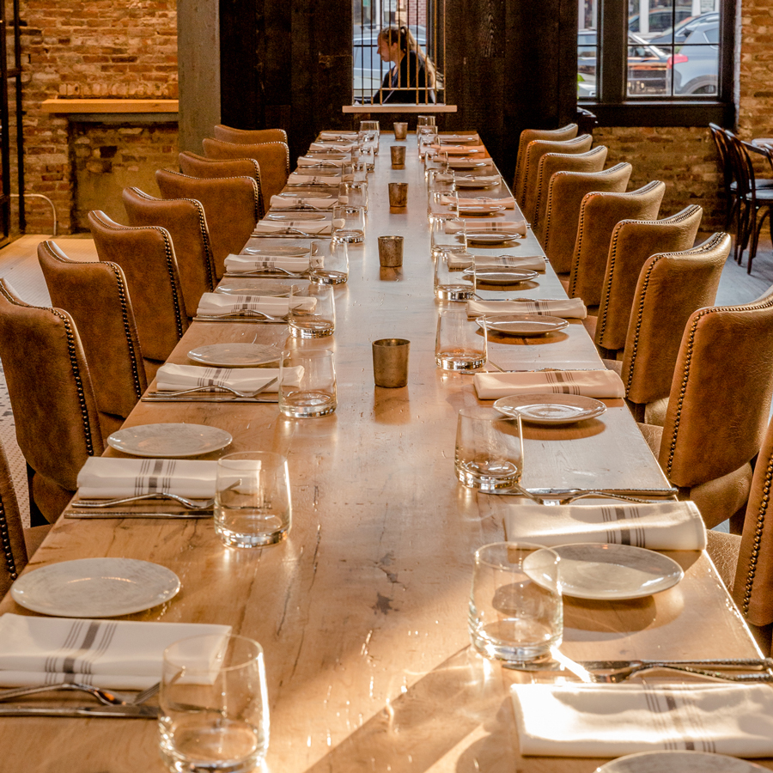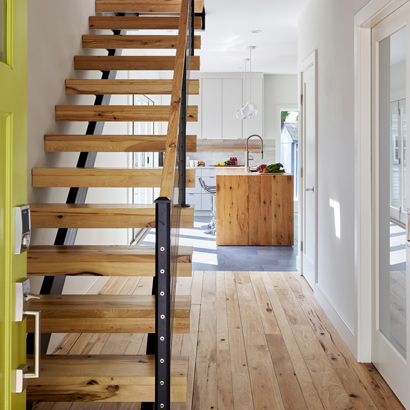
Few images invoke a sense of Americana more than a barn situated in a rural setting. The American barn symbolizes work, life, growth, and harvest. A closer look at the history of the architecture of barns also reveals a connection to the ideas of resourcefulness, economy, health, and evolution.
HOW DOES THE AMERICAN BARN CONNECT TO RECLAIMED WOOD?
Barns are one of the primary lumber sources for companies that mill reclaimed wood. Although barns are built all over the country (and the world), our barns have been located primarily in New England and New York, but also as far west as Pennsylvania and Ohio and as far south as West Virginia. Barn owners decide to have their barns deconstructed for different reasons, and a look back in time provides some historical context to this part of the process.WHY ARE BARNS BEING DECONSTRUCTED?
The 20th century was a time of significant change for farming in the United States. Advances in machinery and scientific knowledge dramatically reduced the number of farm workers. Access to electricity and improved transportation infrastructure removed proximity restrictions for farms. Population growth and the new industry-based economy further pressured small farmers in previously rural areas. These factors advanced the consolidation of smaller farms into much larger enterprises, often located farther from population centers. Land once used for farming was either abandoned for that purpose or farmed to a much lesser extent, and most children of farming families undertook other occupations.
As a result, many barns no longer serve their original purpose, and time and weather continue to take their toll. Although some barns have been renovated to serve as wedding venues or vacation homes, many are unstable and structurally unsafe.
For reasons that range from the environmental to the economic, functionally obsolete barns are sold to contractors who carefully deconstruct them, salvaging the lumber for resale. Preparing, re-milling, and recycling this lumber is hard work that honors the original endeavor of the farmer from many years ago.
For reasons that range from the environmental to the economic, functionally obsolete barns are sold to contractors who carefully deconstruct them, salvaging the lumber for resale. Preparing, re-milling, and recycling this lumber is hard work that honors the original endeavor of the farmer from many years ago.




WHAT SPECIES ARE SALVAGED FROM BARNS?
Barn wood salvaged from deconstructed barns is available in different species, which were initially selected for their attributes when sourced for each structural element. Length, strength, girth, shape, and resistance to the elements were all considered, and availability was a prerequisite. Oak, chestnut, white pine, hickory, and maple are some of the barn lumber species available at Longleaf Lumber.IN WHAT FORMS IS BARN WOOD SALVAGED, AND HOW IS IT USED?
The primary structural components of barns include beams, decking, rafters, wind braces, and siding. Salvaged lumber may be purchased unmilled and still in these forms. Whole beams are installed as actual or simulated structural supports and utilized as mantels. Jackets, the sawn outer layers of barn beams, are milled to clad modern support beams for a historic look. The most well-known form of barn lumber is barn board siding, used for interior and exterior wall cladding.Barn wood often makes its way to the saw, where it is re-milled into new products such as reclaimed flooring, wood paneling, crafted counter and table tops, stair treads, and dimensional lumber.
WHAT ARE THE BENEFITS OF RECLAIMED BARN WOOD?
Homeowners, designers, and builders incorporate reclaimed barn wood into residential and commercial projects for several reasons:- Color: Old-growth wood possesses a deeper tone and tighter grain than wood cut from new-growth trees.
- Character: Salvaged barn lumber and siding can be marked with nail and peg holes; saw and ax marks; and sometimes old paint.
- Superior quality: Old-growth wood is stronger and denser.
- Rarity: The American chestnut is now an endangered species.
- Greater timber size: Wide widths are possible with old-growth lumber.
- Environmental Considerations: Using salvaged wood mitigates the demand for virgin lumber, ensures fewer wood timbers are landfilled, and produces lower emissions than felling and processing live trees.
- History: Choosing barn wood connects us to the meaningful legacy of the American barn.
A LOOK BACK IN TIME AT THE AMERICAN BARN
Although barns can now be found in several architectural styles, the earliest versions were based on a simple open template. Over time, specific functional requirements shaped the structure to suit the owner's needs.Settlers coming to the United States in the 1600s from Europe built our earliest barn. The English or Yankee Barn was constructed primarily in New England, and the Dutch Barn was built originally in the Dutch colony in New York and later in New York State, Pennsylvania, and New Jersey. These barns were structurally simple and usually organized into three distinct areas. A central open area for unloading wagons and threshing wheat separated one bay for animals from another area dedicated to storing hay and harvested crops. Both kinds were usually single-story, timber frame, and windowless. Built on the ground floor, they were used for subsistence farming to meet the needs of a particular family.

The commercialization of farming, an economic shift that began in the 1800s, spurred the need for larger barns and changes to design. Barns grew longer, wider, and taller. Doors were moved, and footprints were re-oriented to facilitate more productive animal management. Basements and stone foundations were added for composting manure. Lofts and second floors were built for hay storage. Where the terrain was not flat, bank barns were built into hillsides to provide access from multiple levels.
In the late 1800s, the need for more light and ventilation to preserve the structure of the barns and improve livestock health became evident. Elements such as cupolas and monitors on roofs, internal air shafts, and windows were added to designs. Early barns most often had simple A-frame or gable roofs. Over time, the gambrel roof became more common; it created more loft space for hay and further improved ventilation.
In the late 1800s, the need for more light and ventilation to preserve the structure of the barns and improve livestock health became evident. Elements such as cupolas and monitors on roofs, internal air shafts, and windows were added to designs. Early barns most often had simple A-frame or gable roofs. Over time, the gambrel roof became more common; it created more loft space for hay and further improved ventilation.




The history of barn lumber joinery is worthy of its own article. For our discussion here, timber frame and later post and beam (utilizing fasteners) techniques were the predominant techniques used until the early 1900s and can still be found used today. The character of structural timbers did evolve over the years, moving from hand-hewn to sawn lumber with squared ends coming from sawmills. As sawmills incorporated technological advancements and electricity in the second half of the 19th century, milled (and later dimensional) lumber became more readily available. Post-frame, braced-frame, and platform or stick-frame building techniques employed this lumber.

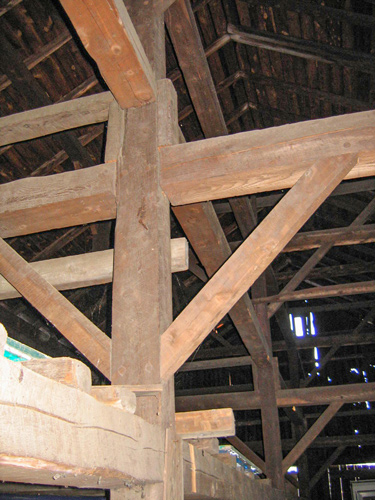

Most popular in the late 1800s and early 1900s, the round or polygonal barn resulted from agricultural engineering efforts to build the most efficient structure. Although they never quite took off, these circular barns were structurally strong, less expensive to build, and an effective way to manage livestock.
The most recent design changes made larger structures possible to accommodate even greater numbers of animals. Departures from traditional designs include metal roofs, cement floors, and separate spaces built outside the main barn to hold food and supplies. Silage-holding silos and milking sheds became buildings in their own right at the turn of the 20th century. The physical separation of these aspects of farming from the animal-holding areas further improved sanitation. Wooden barns today, for sanitary reasons, generally no longer meet FDA standards. Cows are now milked in modern facilities. Hay is no longer stored in barn lofts but in tightly rolled round bales, which are stored outside (sometimes in plastic).
The most recent design changes made larger structures possible to accommodate even greater numbers of animals. Departures from traditional designs include metal roofs, cement floors, and separate spaces built outside the main barn to hold food and supplies. Silage-holding silos and milking sheds became buildings in their own right at the turn of the 20th century. The physical separation of these aspects of farming from the animal-holding areas further improved sanitation. Wooden barns today, for sanitary reasons, generally no longer meet FDA standards. Cows are now milked in modern facilities. Hay is no longer stored in barn lofts but in tightly rolled round bales, which are stored outside (sometimes in plastic).


Additional barn styles evolved to address specific needs. Tobacco barns were built here in New England and in the South, designed for hanging and drying tobacco with an emphasis on ventilation. The list of additional barn types is too lengthy to cover here, but would include ice houses, Carriage barns, hop houses, and corn cribs.
Here at Longleaf Lumber, we are privileged to play a part in salvaging American barns that would otherwise be lost to the elements or wrecking ball. It's a true pleasure to see this barn lumber find new use in the spirit of hard work, production, and resourcefulness that engendered their original purpose.
SOURCES:
1) Mother Earth News: "The History of Barns In America"
2) Grit: "History of the American Barn"
3) Madison Barns: "A tour of 100 year old barns in Madison, NH"
4) Ann Gourlay Gabler and Mirko Gabler: "About Barns"
5) MD Barnmaster: "Historic Barn Types"
6) United States Census Bureau: "Changes in Agriculture 1900 to 1950"
7) Timber Frame Headquarters. "The History of Timber Framing Around the World"
8) Conner Industries: "The US Lumber History You’ve Never Heard Before"
Photo credit for the image of the Dutch Barn above at Bull Stone House, Hamptonburgh, NY. USA. Built in the 1720s: Daniel Case
Photo credit for the image of the Dutch Barn above at Bull Stone House, Hamptonburgh, NY. USA. Built in the 1720s: Daniel Case
