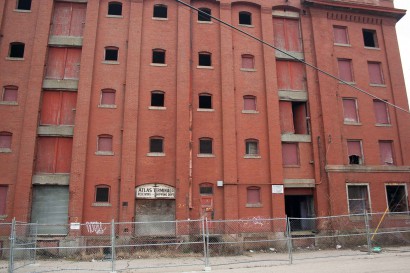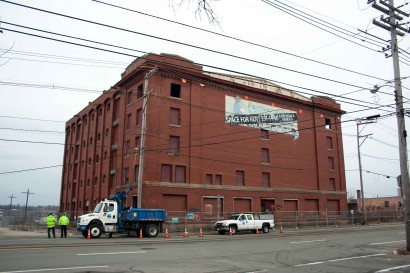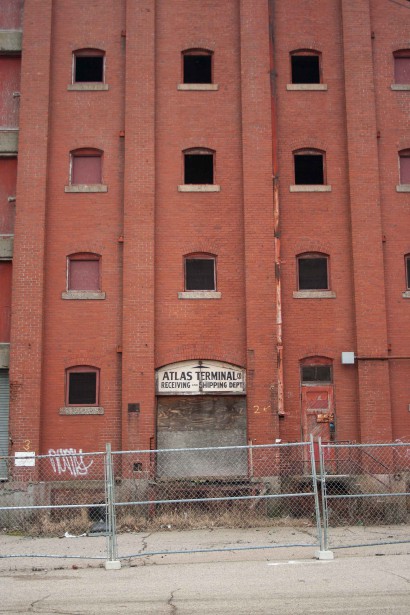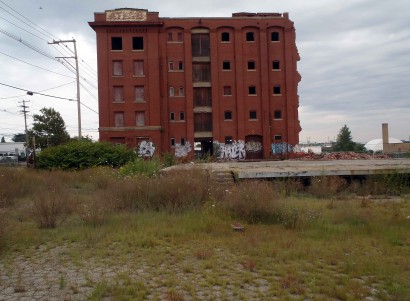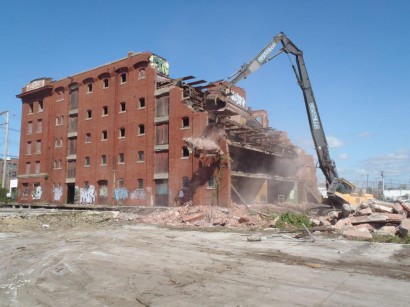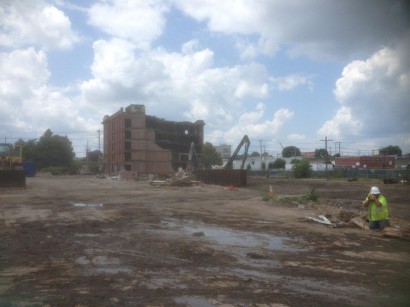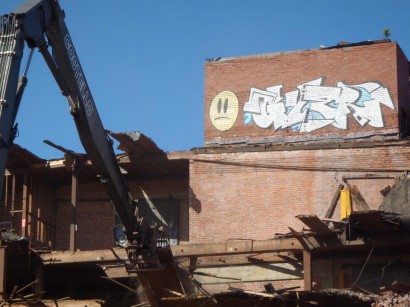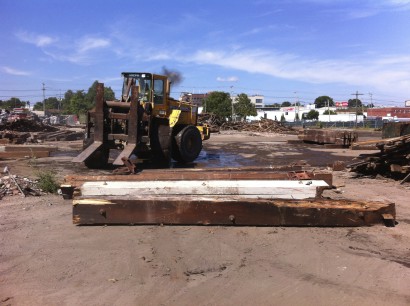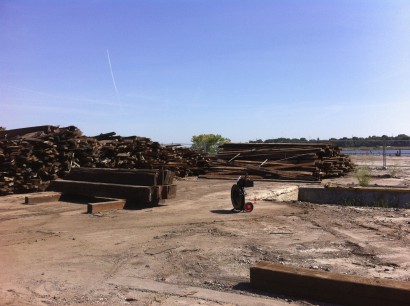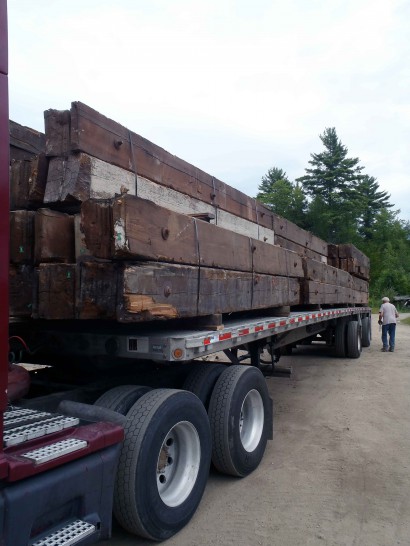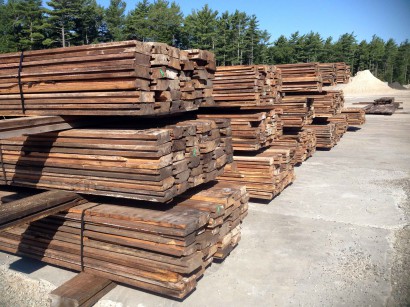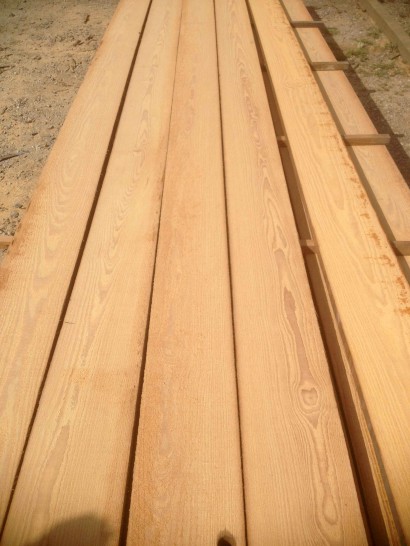Providence, RI ~ 1913
Built in 1913 to serve the port of Providence, the Atlas Terminal warehouse was razed in 2013-2014, yielding top-notch reclaimed Heart Pine timbers and decking.
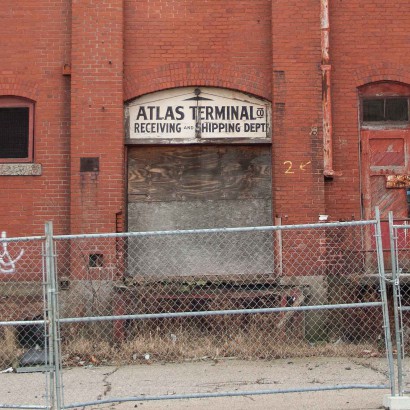
The structure itself was a fine representation of early 20th century building, featuring a gable-roof parapet, brick corbelling, stone stringcourses, pedimented parapets, and brick piers. The structure boasted multiple loading bays, entrances, and freight doors. Initially intended as one end of a massive warehouse for the port of Providence, the Atlas Terminal building’s connection to the nearby Shepard warehouse (intended as the other end) was never realized. The building’s relatively unfinished end wall stood as an ever-present reminder of the humungous storage facility that might have been.
Constructed in typical fashion of the time, the building’s frame and decking material was old-growth longleaf pine, harvested in the south and shipped north for industrial building projects. The maple flooring laid over the decking in many parts of the structure was Parker & Stearns brand tongue-and-groove plank style, likely produced at politician and manufacturer Charles H. Stearn’s Johnson, VT mill.
